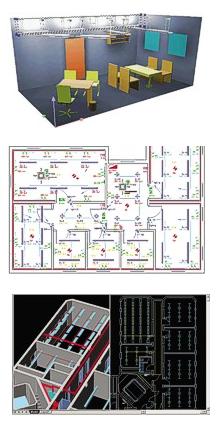A Computer Aided Design package, aimed especially at electrical engineers, should eliminate much of the frustration when producing electrical drawings. This article, originally published in Electrical Review magazine, shows how:

This is why Amtech is confident that elcoCAD will simplify the process. With a working environment that is familiar to CAD users, elcoCAD provides links to industry standard software to enable faster, more productive working. A link to DIALux and RELUX provides lighting calculations and 3D visuals, while the bi-directional interface to NavisWorks supplies full clash detection. This software pinpoints the exact area on the drawing where a clash occurs so the user can resolve the problem immediately without having to search for it.
Many benefits:
With the Cable Manager function, the user can define the basic structure of the distribution boards and circuits by simply clicking on the required devices and connecting them to the desired circuit. The cable length, the number of devices on the circuit and the cumulated load are displayed online and can be checked against user-defined maximum values. The package also provides the ability to generate circuit lines automatically once symbols have been assigned to circuit lines in the Cable Manager. Circuit lines can be edited and any changes applied to circuits will also be reflected in the circuit lines on the drawing.
The '3D On Demand' feature allows users to work in 2D plan view while the system automatically maintains an accurate and comprehensive 3D model in the background. The drawing environment includes the automatic creation of cable trays in 2D and 3D, the automatic positioning and alignment of lamps and a full range of symbols. The 3D views can be created at any stage with just a few clicks of the mouse button.
Data entered into elcoCAD can also be exported to ProDesign, which will automatically bring in relevant cable and load data that can be calculated and assessed in ProDesign. This also allows for detailed reports and additional schedules to be produced with the data entered into elcoCAD.
The product can produce a range of reports in MS-EXCEL, including bills of quantity; material lists sorted by room or definable zones; block diagrams; cable lists; and board schedules, with information about balanced loads. The database stores in-built information about symbols in the background and any changes made to the drawings automatically results in updated reports.
The software was developed in collaboration with elcoSystems - a CAD developer and consultant in electrical engineering.
Customer trials:
"We've been doing this quiet research for the last couple of years, trialling the system to key customers in the UK and feeding responses back to elcoSystems," says Amtech sales manager James Cooper. "We've worked very closely with them, building in all the hooks and links with our ProDesign package to the point that it's ready to be released in the UK."
Cooper says it is more common in Europe than the UK to have electrical information in a CAD environment rather than merely in a hand-drawing and he believes this technology will herald the future for electrical engineering in this country.
"We're giving the engineer more of a choice," he says. "It's funny because when you ask people what they want from a software package, they don't always know. Then the product comes out with lots of features you think are wonderful but you'd never have thought of if you didn't know they were possible. We are in exactly the same situation with elcoCAD."
Amtech says it will eventually release three add-on packages for elcoCAD, with market reaction dictating developments from thereon in.
This article was originally published in Electrical Review magazine (May 2005) by Nexas Media Communications - a Voltimum UK Media Partner.
The picture shows (top) how Amtech’s elcoCAD software has 2-way interfaces with DIALux and RELUX; (middle) a 2D floorplan in elcoCAD (see .jpg download for a bigger picture), and (bottom), how elcoCAD keeps a 3D model in the background, even when working in 2D plan view.
For more information by email, please click HERE.