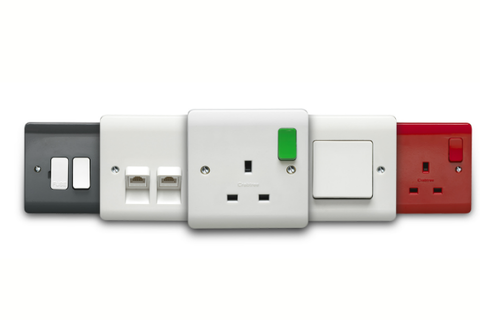There have been a number of amendments to Part M of the Building Regulations over the past couple of years that directly affect the selection, specification and installation of wiring accessories. Here, Crabtree provides a brief overview of some of the changes and offers some resources that will help ensure your next project is compliant.

Wiring Accessories play a key role in any electrical installation. They facilitate the control and use of power that make buildings and services functional and are interacted with by end-users on a daily basis. What’s more, the total investment in wiring accessories for a large building will be many tens of thousands of pounds. In short, when you are specifying or installing wiring accessories, it is important that you get it right.
Would you like to receive more information on how to comply with Part M? Register here to receive some free wiring accessory layout drawings, also for the full scope on this subject you can download the approved document covering Part M for free from the Gov.UK website.
There are many factors that influence the selection and specification of wiring accessories and the requirements have undergone some recent revisions.

Building Regulations Part M – Amended 2015/16
Part M of the Building Regulations, which is concerned with access and use of buildings, was amended in 2015. These changes are explained in the following approved documents: Volume 1 - Dwellings and Volume 2 - Buildings other than Dwellings.
Volume 2 was further amended in 2016, when a list of corrections was published. These became effective as of 1st March 2016
From an electrical wiring accessory point of view, both volumes refer to switches, outlets and controls giving guidance on relevant design considerations and requirements
Volume 1
Volume 1 now refers to three types of dwelling: Visitable (M4(1)), Accessible & Adaptable (M4(2)) and Wheelchair User (M4(3)).
The requirements for locations of switches and controls vary according to the type of dwelling. For example, Wheelchair User dwellings have different height requirements for some controls although “users with reduced reach” are considered in each dwelling type.
However, some requirements are common in all dwellings e.g. consumer unit height (this is a new requirement).
 Some of the requirements are “optional” depending on the planning permissions and development mix.
Some of the requirements are “optional” depending on the planning permissions and development mix.
M4(2) & M4(3) are optional requirements. Optional requirements only apply where a condition, that one or more dwellings should meet the relevant requirement, is imposed on a new development as part of planning permission. Where no condition is imposed dwellings need only meet requirements M4(1).
Where local planning sets a planning condition for category 3 (wheelchair user) housing it can specify which dwellings should be wheelchair accessible by including in the planning permission a condition stating that the optional requirement M4 (3) (2) (a) will apply by default, requiring that dwellings should be wheelchair adaptable.
The person carrying out the building work must inform the building control body where any optional requirements apply.
Volume 2
For buildings other than Dwellings there is a wide range of considerations in building design, product design, and installation activity. Considerations for switches and controls include:
- Visual contrast
- Ease of operation
- Height
- Freedom from obstruction
- Consistent locations (doors / corners)
- Large operation pads
- On/Off – avoid red & green combined
- Separated switches
Typically, “Part M” accessories are grey. However, grey is not the only answer, and the aesthetic of the interior design may not have to be compromised to accommodate a grey plate. The requirements of Volume 2 will be met if the front plates contrast visually with their backgrounds.

Light switches, for use by the general public, should have large push pads and align horizontally with door handles within the range of 900mm to 1100mm for ease of location when entering a room.
Switches and sockets should that indicate whether they are “on”.
Switches sockets and controls with indicators should avoid the use of red and green indicators in combination.
It is also an advantage if individual switches on panels and multiple sockets are well separated.
It is also important to mention that common areas in mixed use development containing both domestic and non-domestic functions should meet the requirements for non-domestic buildings in Volume 2.
