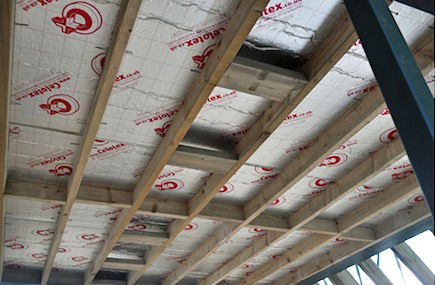Published: 26 September 2014
Category: Q&A
Mick asks this question, which is about a new domestic extension vaulted roofs with Celotex insulation and how best to fit downlights that comply with Building Regulations. It has been answered by the NICEIC (Theme – Installation Tips):

This Q & A is one of thousands posted in our Technical Expertise area, and answered on a daily basis by our Voltimum Experts.
Question: I have a small extension to wire up at some stage (small breakfast room). The client wants downlights in this roof.
Having looked at the plans, the rafters are 142mm deep with 100mm of Celotex insulation placed in between the rafters flush to the underside of the rafters. There is also another 50mm layer of Celotex attached to the underside of the rafters; the plasterboard is then applied.
Having looked at this type of ceiling construction, my interpretation of the Building Regulations tells me that it is not possible to fit downlights, or to be able to drill holes in roof rafters, or run cables in this type of roof construction. I have asked others but can never get a definitive answer. Am I correct?
Answer: This arrangement makes life difficult in many ways. If you cut through the insulation, you then de-rate the thermal properties.
However, if you install the cables and fittings, then consideration to the manufacturer’s requirements is that a clearance is made around and above the fittings.
The cable may need de-rating if it is in contact with the insulation and, therefore, it is recommended that an alternative is sought, or every consideration is made to comply with the current standards.
To see many more Q & A in Voltimum UK's Experts Area, please click on the link. Experts from leading organisations provide online answers to your technical questions on a broad range of subjects. Our searchable database of existing Q & As now contains over 3,500 entries; you can browse through them here.
