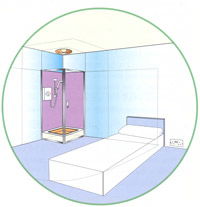Bedrooms containing a shower cubicle are considered to be locations of increased shock risk and additional requirements for safety are placed in Section 601 of BS7671.

Where a shower is installed in a bedroom, the requirements of BS7671, including Section 601, must be applied. However, the situation is slightly less onerous then that of a bathroom in that supplementary bonding is required in zones 1 and 2 (not zones 1, 2 and 3) and LV sockets-outlets are permitted outside of the zones if RCD protected.
Solution
Where a cabinet containing a shower and/or bath is installed in a room other than a bathtoom or shower room (such as a bedroom), the supplementary bonding requirements of Regulation 601-04-01 apply only to zones 1 and 2 (Regulation 601-04-02).
Socket-outlets may be installed in a bedroom containing a shower cublicle, but they must be installed outside of zones 0, 1, 2 and 3 and be RCD protected (I∆n ≤ 30 mA) (Regulation 601-08-02 refers).
Each item of electrical equipment in a location containing a bath, shower, and in a cabinet containing a shower and/or bath must be selected and erected so as to be suitable for the external influences likely to occur at the particular point of installation. Such influences area likely to include steam (leading to condensation), falling drops of water, and sprays and/or jets from shower nozzels.
The suitablitiy of electrical equipment for external influences in general is dealt with not in Section 601 but in general requirements of BS 7671 (see Regulation Gruop 512-06 and Section 522). Regulation 601-06-01 of Section 601 does however provide rules regarding the degree of protection against ingress of water into electrical equipment.
Schedule of zone definitions
The requirements for safety are based on a zonal concept, the requirements for each zone and beyond being based on teh perceived degree of risk of electric shock. Regulation 601-02-01 divides locations containing baths, showers or cabinets containing a shower and/or bath in to four precisely-dimensioned zones designated zone 0, zone 1, zone 2 and zone 3. The zones are determined taking account of walls, doors fixed partitions, ceilings and floors, where these effectivley limit the extent of a zone.
Zone 0 - is the interior of the bath tub or shower basin. For location containing a shower without a basin, zone 0 is the three dimensional space limited by the floor, the horizontal plane 0.05 m above the floor and the vertical plane at a radius of 1.2 m horizontally from the water outlet at the wall if the shower head is demountable and able to be moved in use, or 0.6 m horizontally from the shower head if the shower is not demountable.
Zone 1 - is the three dimensional space limited by the upper plane of zone 0, the horizontal plane 2.25 m above the floor and the vertical plane circumscribing the bath tub or shower basin. For a shower without a basin, the limiting vertical plane of zone 1 is at a radius of 1.2 m horizontally from the water outlet at the wall if the shower head is demountable and able to be moved in use, or 0.6 m horizontally from the shower head if the shower is not demountable. Zone 1 includes the space below the bath tub or shower basin where that space is accessible without the use of tool. Spaces under the bath accessible only with the use of a tool are outside the zones.
Zone 2 - is the three dimensional space limited by the floor, the horizontal plane 2.25 m above the floor, the vertical plane forming the outer limit to zone 1 and parallel vertical plane 0.6 m external to it. In addition, where the ceiling height exceeds 2.25 m above the floor, the space above zone 1 up to the ceiling or a height of 3.0 m above the floor, whichever is the lower, is also zone 2.
Zone 3 - is the three dimensional space limited by the floor, the horiziontal plane 2.25 m above the floor, the vertical plane forming the outer limit to zone 2 and parallel vertical plane 2.4 m external to it. In addition, where the ceiling height exceeds 2.25 m above the floor, the space above zone 2 up to the ceiling or a height of 3.0 m above the floor, whichever is the lower, is also zone 3.
Regulation 601-04-01
Local supplementary equipotential bonding complying with Regulation 547-03 shall be provided connecting together the terminal of the protective conductor of each circuit supplying Class I and Class II equipment in zones 1, 2 or 3 and extraneous-conductive-parts in these zones, including the following;
(i) metallic pipes supplying services and metallic waste pipes (e.g. water, gas)
(ii) metallic central heating pipes and air conditioning systems
(iii) accessible metallic structural part of the building; (metallic door architraves, window frames and similar parts are not considered to bne extraneous-conductive-parts unless they are connected to metallic structural parts of the building)
(iv) metallic baths and metallic shower basins
The supplementary equipotential bonding may be provided in close proximity to the location.
Regulation 601-04-02
The requirements of Regulation 601-04-01 do not apply to zone 3 where a cabinet containing a shower is installed in a room other than a bathroom or shower room, e.g. in a bedroom.
Regulation 601-08-02
Where a shower cubicle is installed in a room other than a bathroom or shower room, outside zones 0, 1, 2, or 3 a socket-outlet, other than a SELV socket-outlet or shaver supply unit, shall be protected by a residual current device with rated operating current (I∆n), not exceeding 30 mA in accordance with Regulation 412-06.
Originally published in Snags and Solutions - part 1 earthing and bonding
