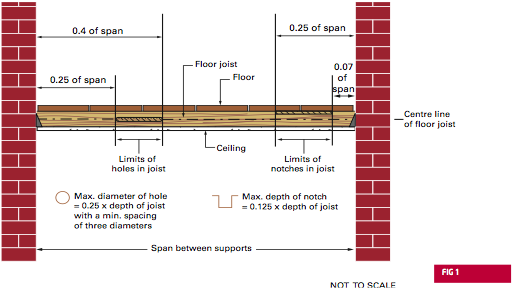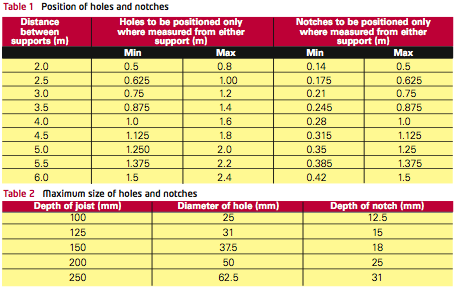Taking you step by step through procedures and requirements for electrical installations.

Inappropriately cutting a hole or a notch other than in specified areas can lead to a joist being weakened to such a degree that collapse might occur, even where the loading is below the maximum expected value, especially if made in the middle of a span.
The information given in this article for the cutting of holes and notches in solid timber joists is based on guidance given in BS 5268-2: 2002 Structural use of timber: Code of practice for permissible stress design, materials and workmanship (now superseded by BS EN 1995-1-1:2004 + A2: 2014) and from the Timber Research and Development Association (TRADA).
Joist failure
Joists in some aspects are analogous to electric cables; both are selected for size and installed to carry a maximum expected load – albeit different types of load – and should either be subject to significant overloading, failure can occur. Such overloading of either joist or cable may occur, for example, where inappropriate workmanship causes a reduction in material cross-section, such as holes or notches in a joist or where strands are removed from a stranded cable at a termination. Holes and notches cut in structural members are a ‘weak point’, especially if cut in the middle of a span between two supports. Reducing the cross-section of a structural member in the middle of a span raises the risk of collapse (see Fig 2).

Cutting of holes and notches in solid timber joists
Where joists are installed in a building they must adequately carry all expected loads. The load-bearing capabilities of a joist is typically assessed by structural engineers using either calculation or selection by past experience; either method taking into account a reduction in cross-section for planned holes or notches. Therefore, should any additional holes or notches be required further guidance should be sought.
However, as depicted in Fig 1, for domestic dwellings where the joists have a depth of not more than 250 mm a structural engineer need not be consulted provided:
- Notches are positioned between 0.07 of the span and 0.25 of the span from either support and do not exceed 0.125 of the joist depth.
- Holes are positioned between 0.25 of the span and 0.4 of the span from either support, do not have a diameter exceeding 0.25 of the joist depth and are cut on the centre line.
Application of Fig 1
To aid the contractor in determining the appropriate position and maximum size of holes and notches for a range of solid timber joists typically used in dwellings, Table 1 (Position of holes and notches) gives the recommended position of holes and notches for spans between supports and Table 2 (Size of holes and notches) gives the recommended maximum size of holes and notches for depth of joist.
Note: where a hole and a notch are made in the same joist they should be at least 100 mm apart, and where a hole is made the adjacent holes should not be closer than three times the maximum recommended diameter.

- For other guidance and publications please see the NICEIC website.
- Information about the NICEIC Approved Contractor or Domestic Installers schemes, visit www.niceic.com or call 0870 013 0382
